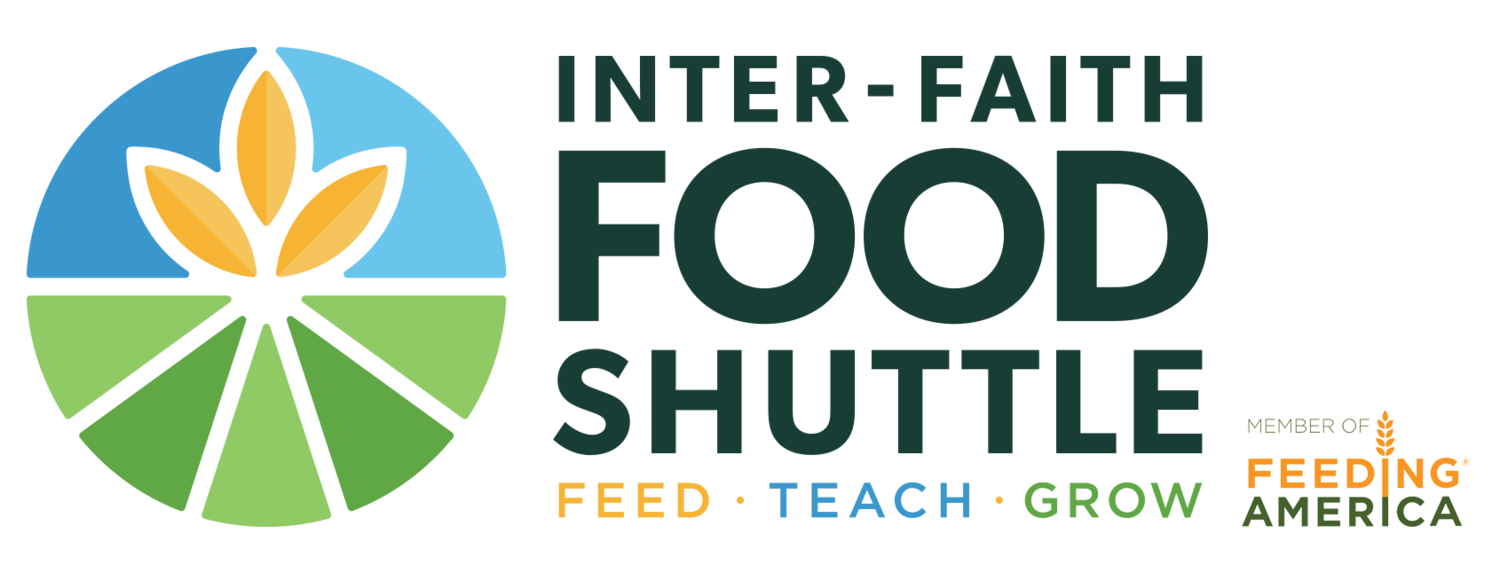Spring is here and production is ramping up at the new Food Shuttle Farm. Due to re-development of our old land, the farm had to move. Luckily, it’s moved to greener (and bigger!) pastures right across Dover Farm Rd!
The new farm will feature a much larger growing capacity – up to 7 acres under cultivation from 3.5 – a new goat paddock, and chicken coop but most excitingly, a brand new barn designed by Alphin Design Build!
The new barn will be the central hub of the farm, including a place to clean, pack and refrigerate produce; offices; restrooms and even an outdoor kitchen and event space.
The new space was designed in the traditional pole barn style but with a modern twist. The design of the building is functional, economical and energy-efficient, allowing us flexible space with easy access for tractors and trucks.
To complement the pole barn, the farm will also have a brand new tractor barn, designed in a similar style, to house all of our farm equipment and hazardous materials. We hope to have both facilities up and in use by the fall.
The purpose and focus of the farm will be organically grown food production of the highest quality, using the best sustainable practices, with 50% of the production distributed to neighbors in need through our mobile markets. Secondly, we want the farm to be a community hub, where volunteers can gather, be in nature and learn about hunger relief and urban agriculture. And third, the farm is home to refugee famers seeking a space to grow culturally appropriate food for their families.
The new barn and farm layout will further our ability to accomplish all of those goals, and truly create a production and community space.
Planned layout of the new farm grounds - thanks to WithersRavenel for their help in design!




